129 Stoney Hill Rd, Sag Harbor, NY 11963
| Listing ID |
10966803 |
|
|
|
| Property Type |
Residential |
|
|
|
| County |
Suffolk |
|
|
|
| Township |
Southampton |
|
|
|
|
| School |
Sag Harbor |
|
|
|
| Tax ID |
0900-023.000-0001-079.006 |
|
|
|
| FEMA Flood Map |
fema.gov/portal |
|
|
|
| Year Built |
2010 |
|
|
|
|
Natural tranquility and privacy are the hallmarks of this expansive 4.6 acre property in Sag Harbor. Surrounded by over 66 acres of preserved land, a private 300' long drive welcomes you to a grand 11,000 square foot estate. Perfectly secluded yet mere moments from Long Beach and Sag Harbor Village, and a short distance to Bridgehampton. The sprawling grounds feature a heated gunite swimming pool and spa, a separate pool house and strategically located all-weather tennis court. A large screened porch and covered dining terrace, outdoor kitchen, outdoor bar and 2-tier firepit provide additional opportunities for entertaining and relaxation. The spacious home offers six bedrooms, including a massive 1750sf master bedroom suite complete with a private office, dressing room, sitting room, luxurious bath and a private sun deck. There are 4 bedroom suites on the second floor, an additional first floor master bedroom and finally, a first floor bedroom suite with its own entrance offers privacy; perfect for an in-law suite and guests who prefer more privacy. Common rooms include a double-height living room with stacked stone fireplace, den, formal dining room, and a Bakes & Kropp kitchen with an adjoining family room with a fireplace. The finished lower level is fully outfitted with a Barbara Ostrum designed home theater, game room, gym, sauna, wine cellar and maids quarters. Above the 2 car garage, the home features a 400sf guest house with ensuite bath and private entrance. A unique opportunity in a coveted and private location.
|
- 6 Total Bedrooms
- 9 Full Baths
- 1 Half Bath
- 7342 SF
- 4.60 Acres
- Built in 2010
- Lower Level: Finished, Walk Out
- Open Kitchen
- Marble Kitchen Counter
- Oven/Range
- Refrigerator
- Dishwasher
- Microwave
- Washer
- Dryer
- Stainless Steel
- Hardwood Flooring
- Marble Flooring
- Entry Foyer
- Living Room
- Dining Room
- Family Room
- Den/Office
- Primary Bedroom
- en Suite Bathroom
- Walk-in Closet
- Media Room
- Bonus Room
- Library
- Kitchen
- 3 Fireplaces
- Forced Air
- Oil Fuel
- Natural Gas Avail
- Central A/C
- Pool: In Ground, Gunite
- Pool House
|
|
Patricia Tang Dual Lic.
Brown Harris Stevens (East Hampton)
|
Listing data is deemed reliable but is NOT guaranteed accurate.
|



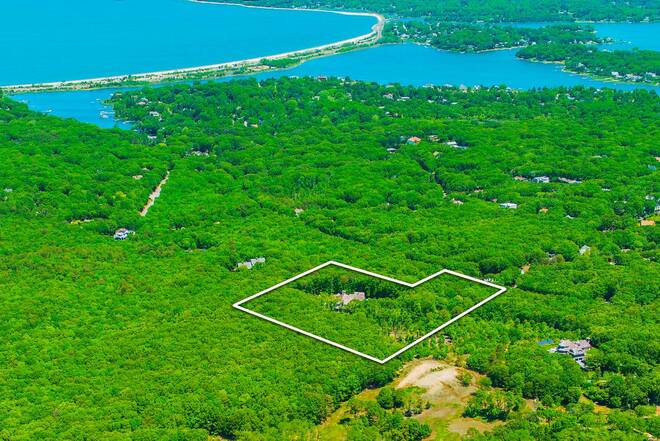


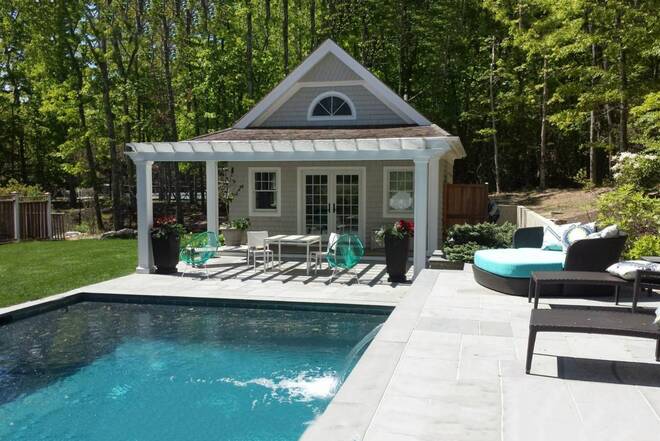 ;
;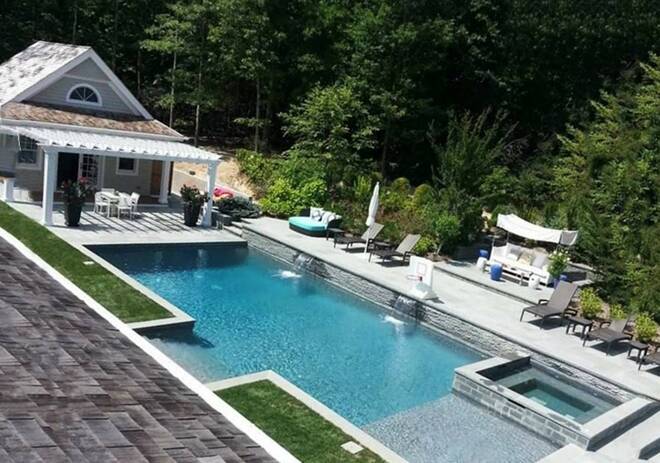 ;
;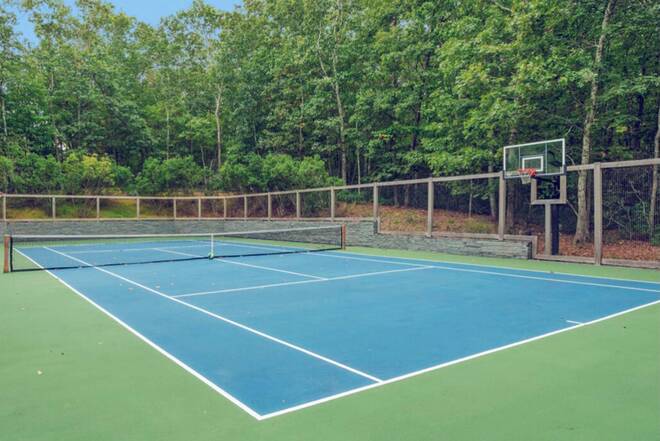 ;
;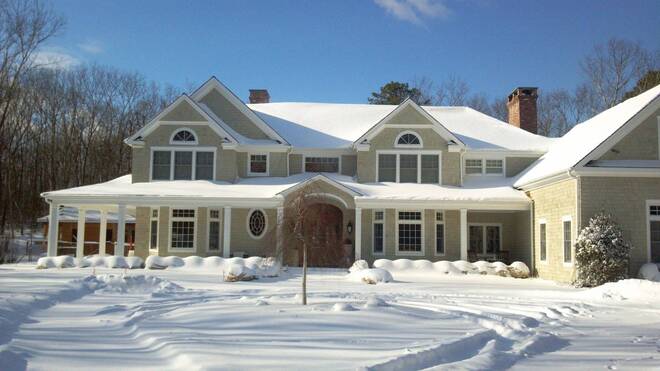 ;
; ;
;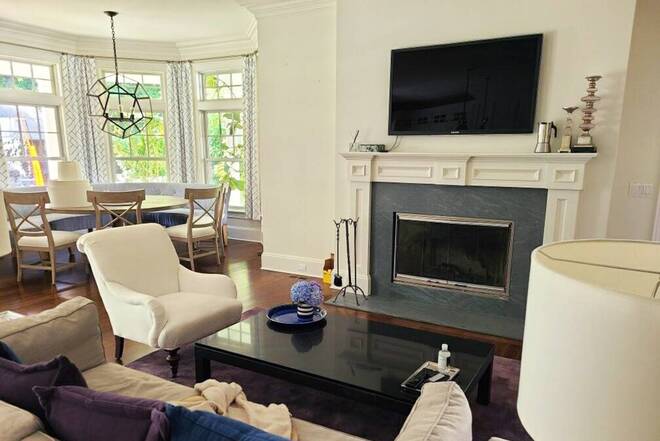 ;
; ;
;